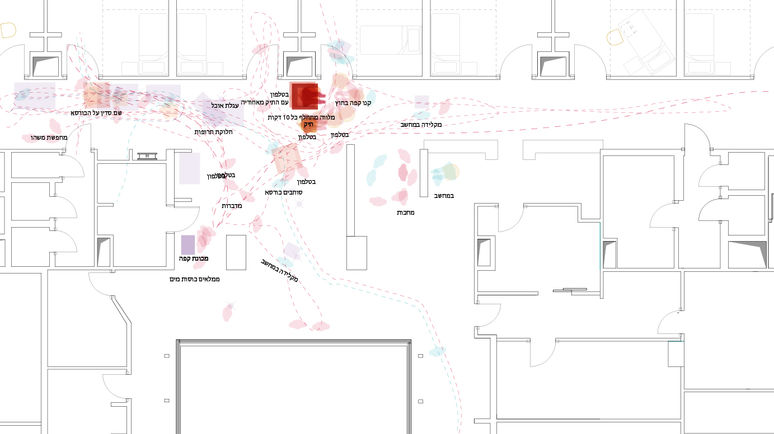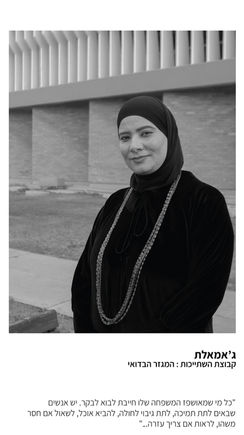
Multidisciplinary design
Florence
A multidisciplinary design project that combines spatial, service, and experience design to improve the day-to-day reality of caregivers in a hospital environment.
4 Designers
3 Months
start here to see
familiar UX/UI methods
A set of 5 spatial interventions that transformed underused hospital areas into supportive environments for caregivers.
Caregivers play a critical role in patient wellbeing, yet their needs are rarely addressed in hospital environments.
Each of the 5 intervention zones went through a 3-step process that helped us refine how each space would best serve its purpose.
What
A set of spatial interventions that
transformed underused areas into supportive environments for caregivers.
5 interventions implemented across 3 key zones

Outside
the department


Inside
the department

05
Inside
the
room
03
01
02
04

Outside the department
we identified an accessible but underused area often functioning as a passive waiting zone.
We transformed it into a layered space that supports different types of presence—ranging from quiet individual moments to louder, short-term group visits.

01
Private Pods
02
Visitor Lounge
03
Visitors' Balcony
01 Private Pods
Secluded booths for quiet calls, remote work, or emotional pauses—designed for individual presence and privacy.


02 Visitor Lounge
A lively space for larger family gatherings and shared meals—offering an alternative to crowded patient rooms.


03 Visitors' Balcony
An open-air corner that enables caregivers to decompress, reflect, or simply breathe—without leaving the department.

.jpg)

Inside the department
Within the department, caregivers had no designated space to rest, eat, or even sit for a moment.
We created an internal zone that is dedicated to caregivers only, offering quiet separation from patients and medical staff, without interfering with hospital flow.
04 Caregiver Kitchenette
A calm zone within the department for rest, reflection, or intimate conversation.




Inside the
patients room
The department included two types of rooms: single-treatment rooms and dual-treatment rooms. We focused on the latter, where the caregiver’s presence is more significant—but also more exposed and difficult to sustain. Our interventions addressed the need for comfort, privacy, and functional presence within these challenging conditions.
05 Caregiver Balcony
Balcony Access - reclaiming a small existing balcony as a shared pause point for both patient and caregiver—blurring the line between care and connection.



Why
Caregivers play a critical role in patient wellbeing, yet their needs are rarely addressed in hospital environments - especially in terms of space, comfort, and functionality.
5
caregivers spend many hours at the hospital but have nowhere to sit or stay comfortably
Quiet, long-stay zones
caregivers need a place to eat, store food, and take breaks
Food storage and eating areas
group visits often happen in crowded hallways or rooms with no designated space
Visitor hosting space
Main
Caregivers
Needs
no private or quiet area for remote work, calls, or focused time
Work & phone space
caregivers need zones that provide a sense of privacy, retreat, and reduced exposure
Emotional and physical separation
how do we know that?
650
Research hrs
8
20
80
8
53
4
Field Observations
We studied real-life behavior patterns of caregivers, patients, and staff.
These observations helped us understand how people actually interact with the space—revealing habits, pain points, and behavioral rhythms that informed our design logic.
Personas
We met with individuals representing the diverse cultural groups of the region.
Their stories, environments, and experiences at home and in the hospital shaped the personas that guided our design process.
Space Mapping
To complement our behavioral insights, we conducted four types of spatial mapping—each aimed at understanding how space functions, for whom, and where new opportunities lie.
How
Each of the 5 intervention zones went through a
3-step process that helped us refine how each space would best serve its purpose.
01
Breaking Down the Elements
02
Space Layout and Zoning
03
Design: Colors and Materials
Breaking Down the
Elements
01
We analyzed the key features needed to serve the specific function of each space. This included identifying missing elements and defining what was essential for the intended use.














Space Layout
& Zoning
02
We planned the layout — the placement and flow of elements — to create a smooth and intuitive user experience. This was based on common usage patterns, spatial constraints, and ergonomic logic.

Design: Colors &
Materials
We selected colors and materials that support the mood and function of each space, aiming to create a warm, calm, and supportive atmosphere.
03























